Puryear Center for Innovation - A Case Study
Puryear Center for Innovation - A Case Study
By Mike Walton, HST Interior Elements
HST Interior Elements has had the privilege of working with Pope John Paul II High School since it opened in August 2002. Pope John Paul II High School is the second-largest private prep school in Nashville, offering a range of innovative programs that are setting a vision for the future of Catholic college preparatory schools.
Last year, when it was time to upgrade their classrooms, they reached out to us again with a new challenge. The first step was to meet with the leadership team to understand the vision and goals for the project. After several planning meetings, we were able to determine that they wanted to modernize their traditional classrooms to reflect the new shifts in the educational environments. It was important to plan for an innovative, multifunctional, modern facility that would reflect the school brand while incorporating the new ways of learning. Also, it was vital that we seamlessly incorporated some of their existing furniture into space.
Our team carefully evaluated all the information we had gathered from our meetings, and we were able to present a solution that the school had not considered. We suggested transforming the existing underutilized and stagnant library into a high-energy hub. We suggested converting the library into a makerspace, a collaborative workspace where students can create, learn, invent, explore, share, and make. The key is to create an interdisciplinary space that will be able to host several classes at a time and support any teaching discipline, a robotics competition, or open houses for existing and future families.
Once the concept was approved, we prepared a well-planned and comprehensive renovation package. The first part of the package included a realistic budget and proposed floorplan renderings that the leadership was able to use for their capital fundraising campaign. The second part of the package included new paint colors reflecting the school brand, carpeting options, and a furniture package.
The Details
The furniture was selected to provide maximum flexibility, mobility, and storage. In the floor plan, you can easily ascertain the flow of the space and the different areas of learning. Walking into the bright and open facility, one can immediately see in the middle of the space, prominently highlighted, the robotics ring. Around the perimeter, one will find private offices, classrooms, a broadcasting/film studio, a reading and study hall, a 3D printer room, a storage room, and the center for entrepreneurship.
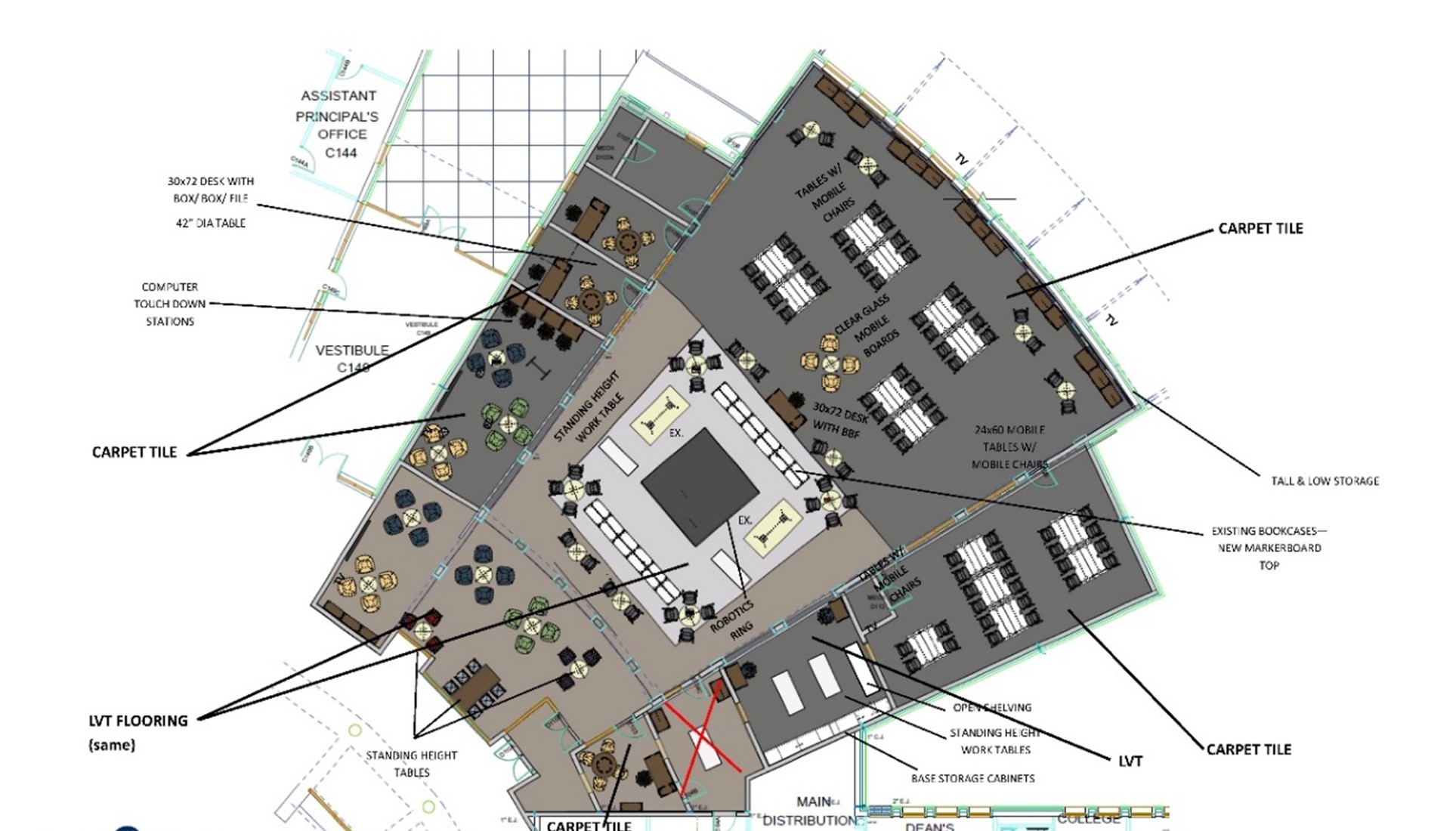
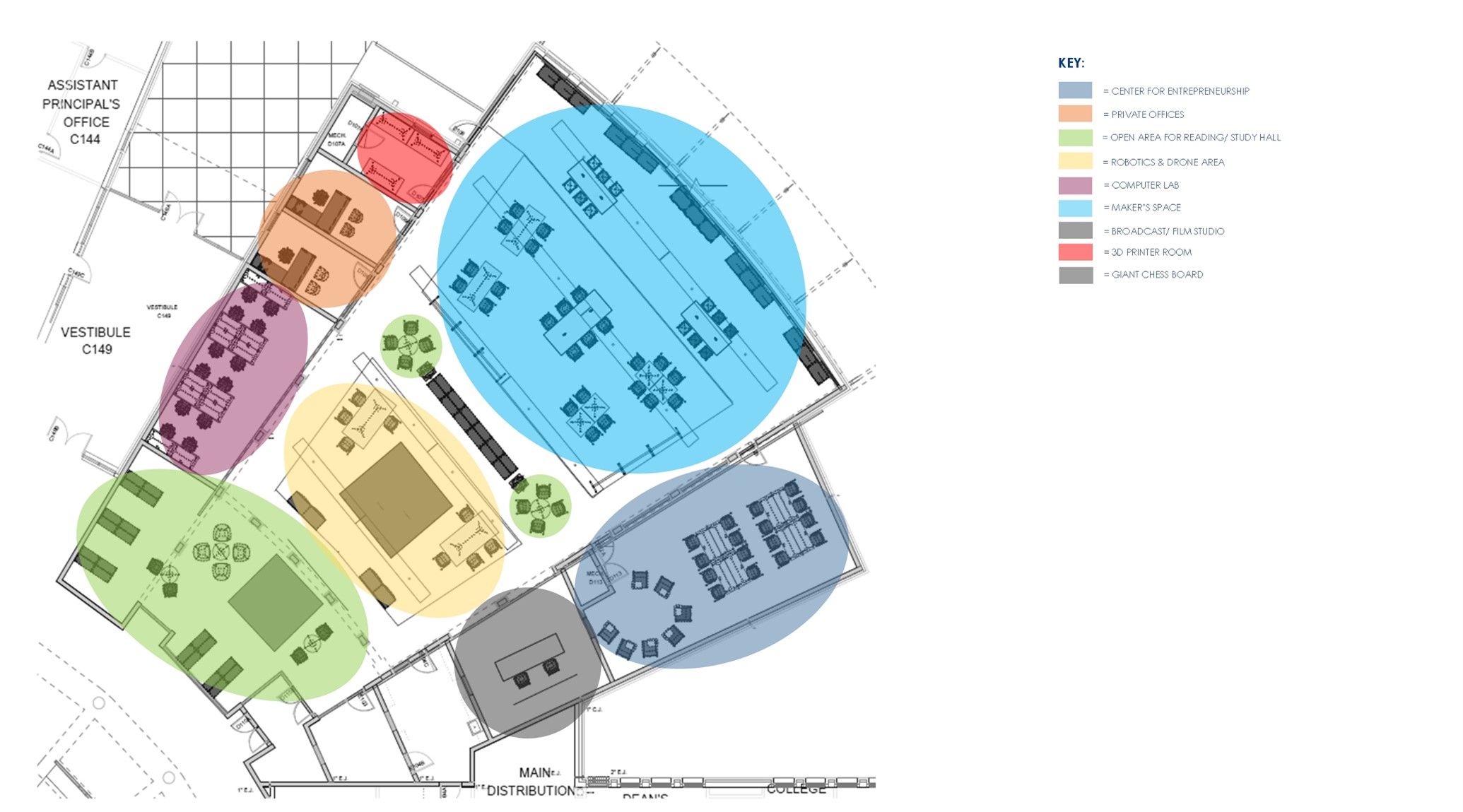
The finishes shown in the renderings reflect the school and house colors for PJP II. The team was open to the idea of painting the columns and pilasters painted in dark blue, one of the school colors. The color and finishes for the furniture include durable materials that are easy to clean and anti-microbial. The fabric’s color scheme selected will complement the overall theme of the school. The Carpet tile and VCT selections will add the right amount of pop and will coordinate beautifully with the furniture finish selections.
The robotics and drone area brings cutting-edge STEM solutions for the students. We incorporated new technologies and collaborative style furnishings to promote interaction and collaboration. In addition, they wanted to include a life-size chess area for playing and learning. Most of the furniture choices included casters for ease of movement. The storage in this area adds to the functionality of the space.

For the private offices, we suggested the modern-day aesthetic of the Kimball Priority case goods. Also, the collection has the flexibility and function they were looking to have in the space.
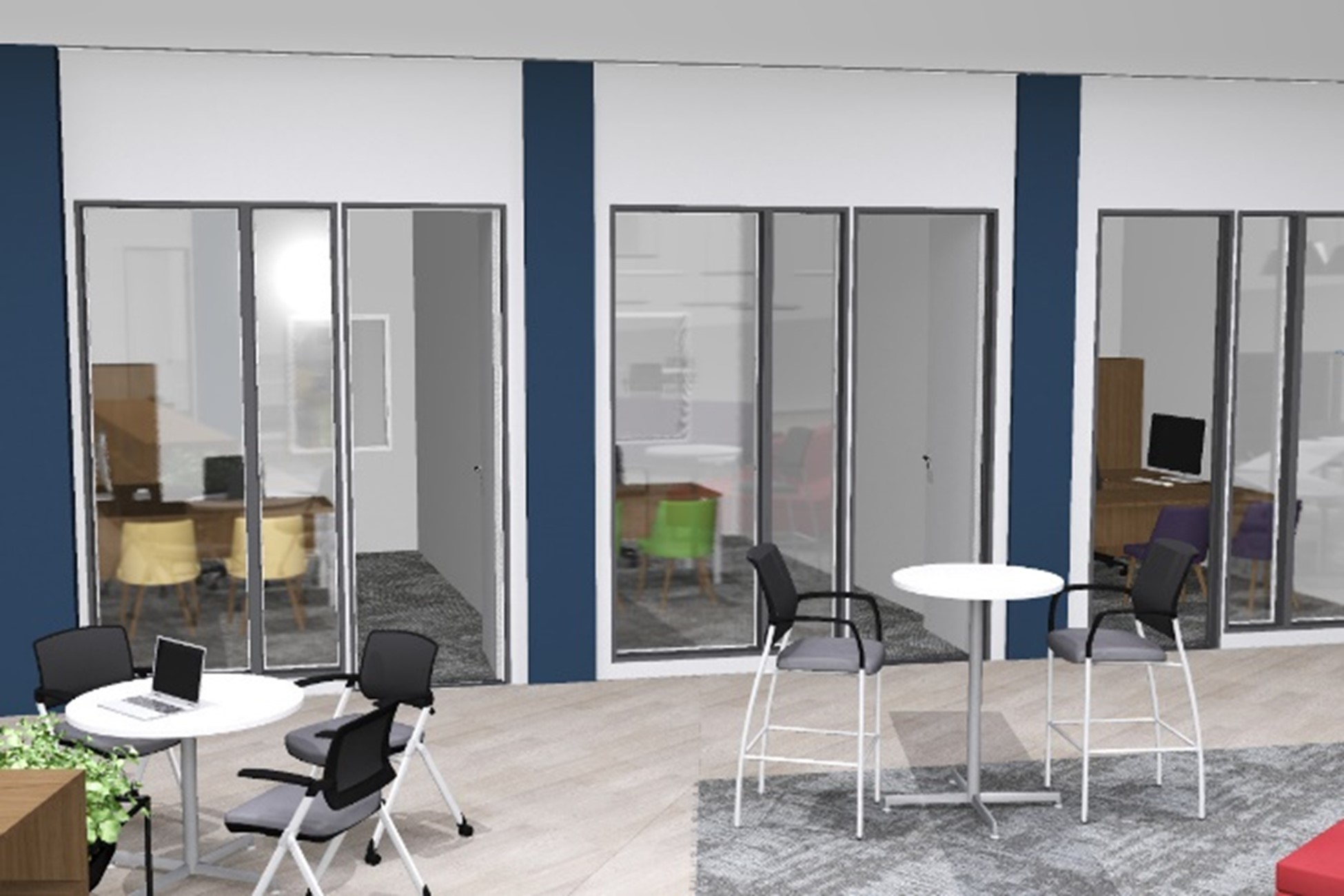
The National Waveworks flip/ nest tables and Kimball Flip fully upholstered nesting chairs were selected to allow users to easily transition between individual and group interaction. The tables are equipped with power units to accommodate the technology requirements. We added Claridge contemporary mobile marker boards as both a writable surface to sketch design or solve math problems or as a modular space divider. They provide the desired aesthetic, are easy to reconfigure, and offer the proper flexibility for space.
In the open area, we incorporated the existing low bookcase and added new seating and tables. The JSI Reef communal-style standing height meeting table addressed today’s demand for multipurpose spaces. For the seating, the KFI Imme café heigh chairs fit perfectly into space. They are easy to clean and add a pop of personality to the room.

For the Center for Entrepreneurship, we added the National Waveworks flip/ nest tables and the Kimball Flip fully upholstered nesting chairs. Because all the furniture pieces have casters, it makes it easy to reconfigure the space to accommodate different activities.
For this open area, we created very distinct vignettes to accommodate a variety of activities. The mix of furniture makes the space welcoming for individual or group interaction. We incorporated Kimball Bloom's very comfortable lounge chairs and tables.
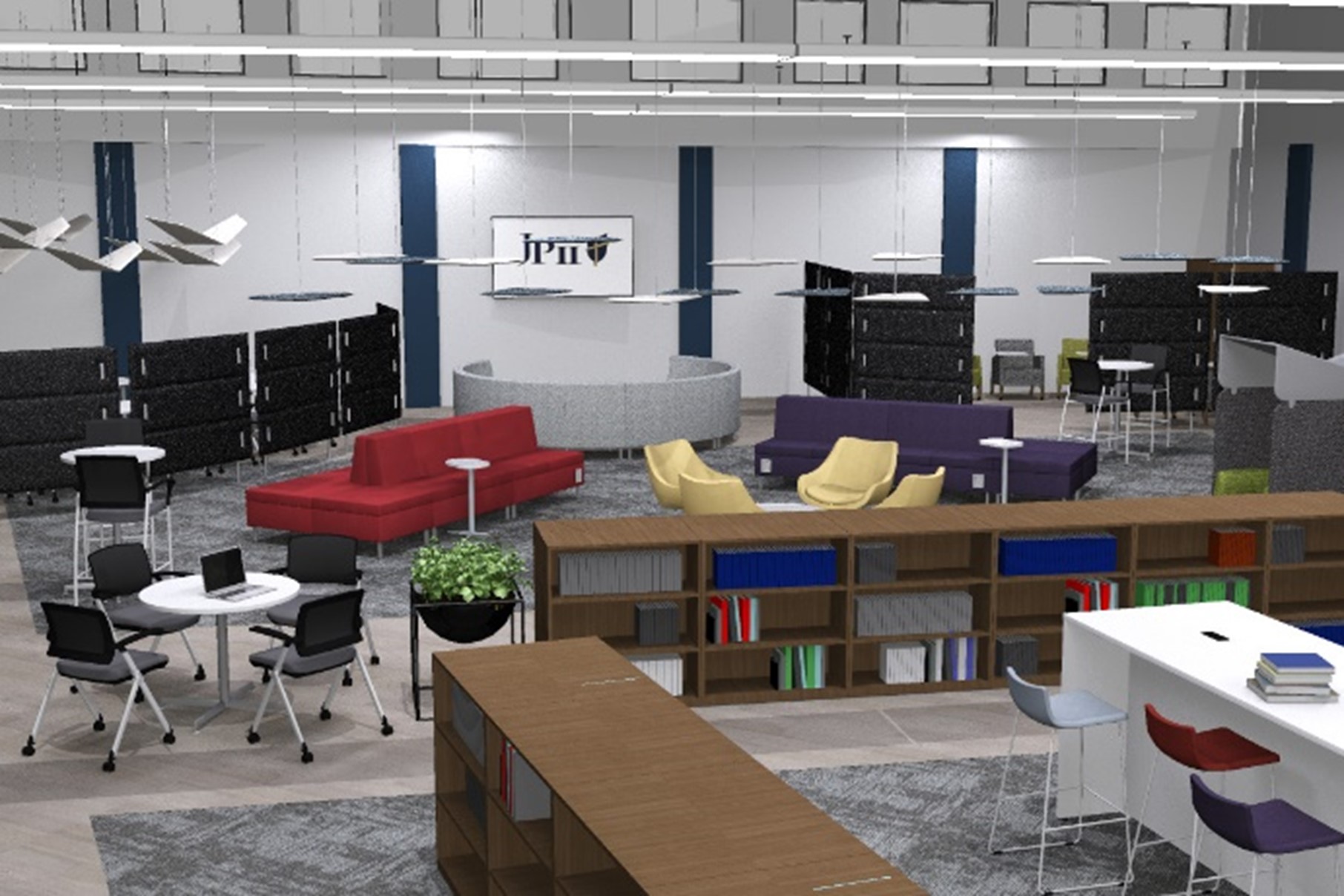
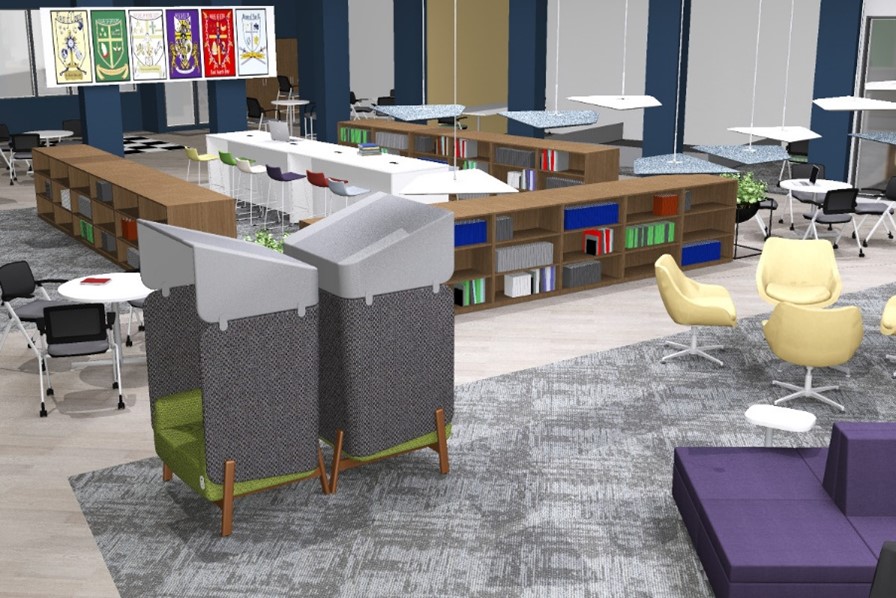
The project will be completed by mid-July 2021.
 Mike leads the sales and marketing efforts of HST Interior Elements, with over 25 years of industry experience. Mike personally ensures the success of all phases of operations, including specification, order entry, installation, and customer satisfaction. Mike is a graduate of the University of Alabama. He holds a Bachelor of Science in Insurance with a focus on finance and marketing. Additionally, Mike was a member of TEC – The Executive Committee sharpening his management, operational, and leadership skills. Mike has a well-rounded clientele that includes Government / Municipalities, Automotive, Banking, Healthcare, Music/Entertainment, and customers working with local Architects and Designers. He is also our educational market expert; Mike manages purchasing contracts that have HST Interior Elements in front of over 300 colleges, universities, and primary and secondary educational facilities.
Mike leads the sales and marketing efforts of HST Interior Elements, with over 25 years of industry experience. Mike personally ensures the success of all phases of operations, including specification, order entry, installation, and customer satisfaction. Mike is a graduate of the University of Alabama. He holds a Bachelor of Science in Insurance with a focus on finance and marketing. Additionally, Mike was a member of TEC – The Executive Committee sharpening his management, operational, and leadership skills. Mike has a well-rounded clientele that includes Government / Municipalities, Automotive, Banking, Healthcare, Music/Entertainment, and customers working with local Architects and Designers. He is also our educational market expert; Mike manages purchasing contracts that have HST Interior Elements in front of over 300 colleges, universities, and primary and secondary educational facilities.
